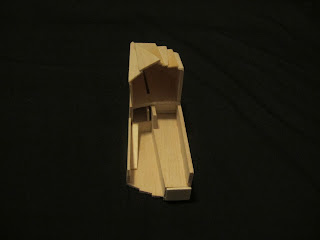Developed Master Plan
The main concept behind designing this Music Theatre is to connect the nature with the building and vice versa. This is achieved by;
- Using the current sloped natural landscape as the land
- Separating the functions into different buildings, so that the visitors can move from one building to the other by passing through the landscape
- Locating each building on different level to give the visitors a variety of feelings; on the ground, underground, cantilevered above the river and cantilevered above the landscape
- Building passageways on the sloped ground, which gives people different options to chose from and walk to their destination
- Constructing structural tunnels with side openings on the passageways to make the visitors experience nature and built form at the same time
- Making the building roofs curved with the same slope as the land









































